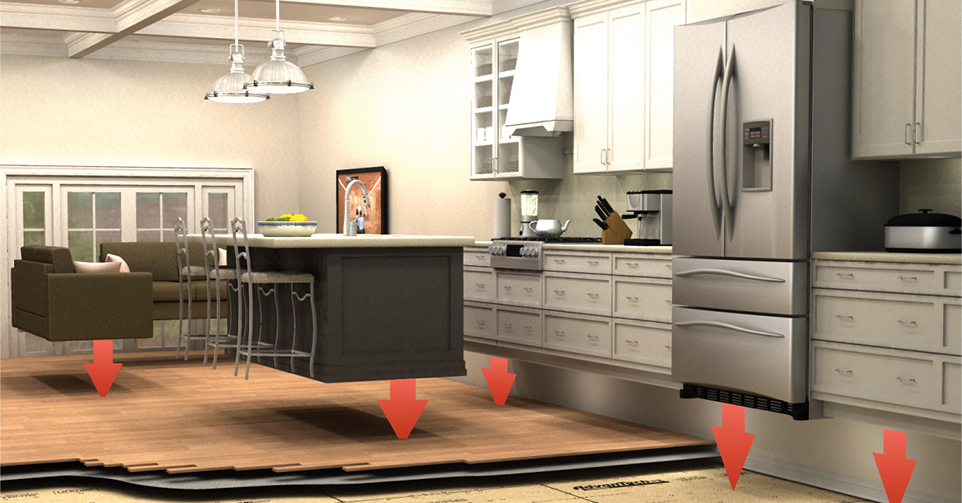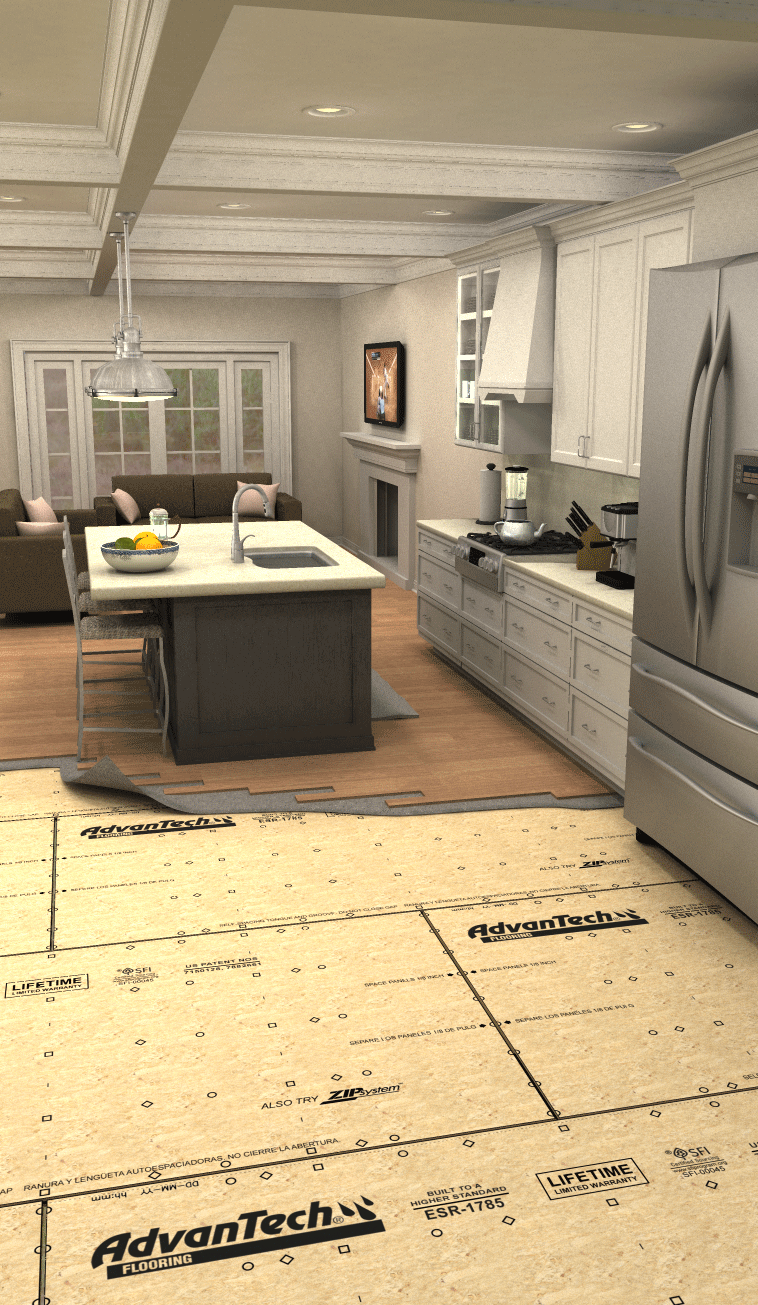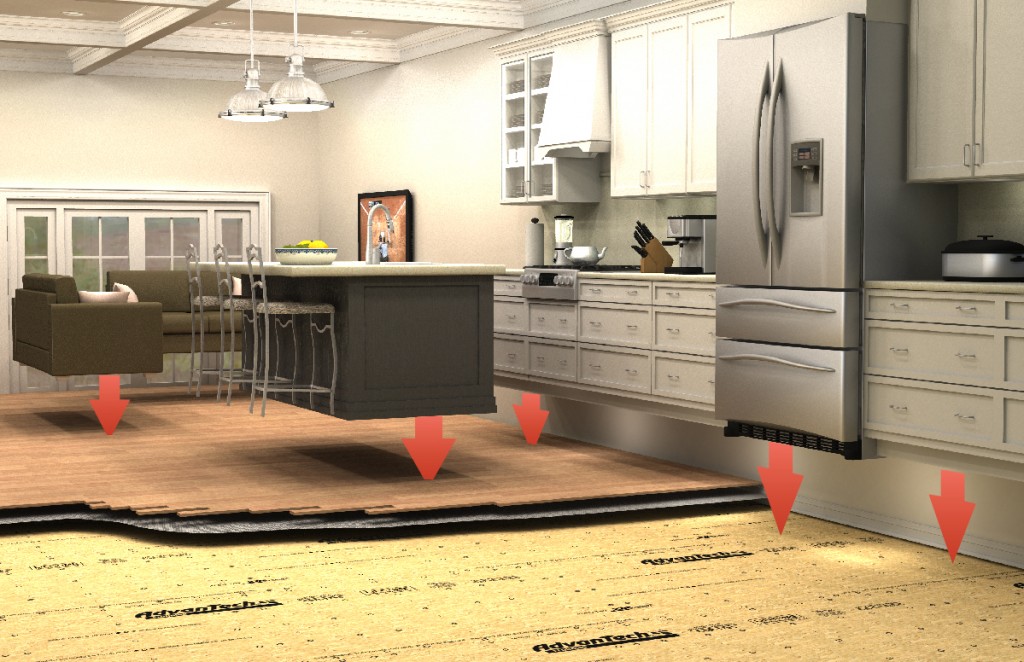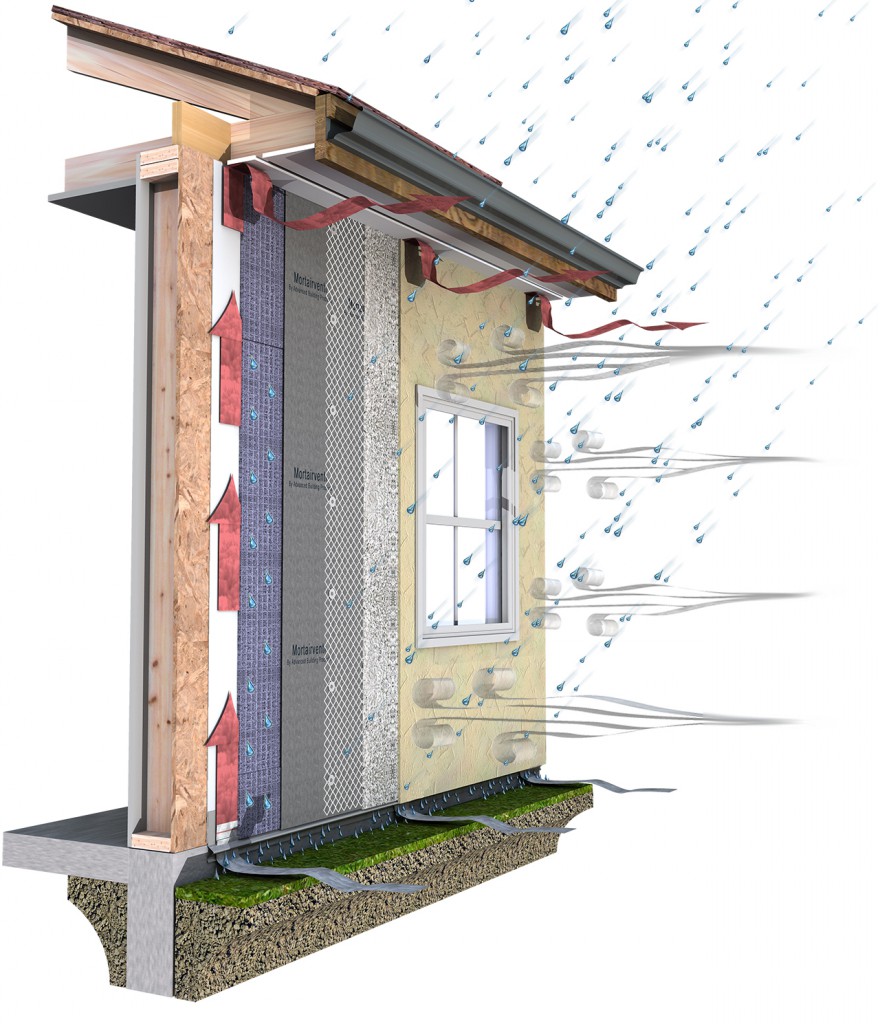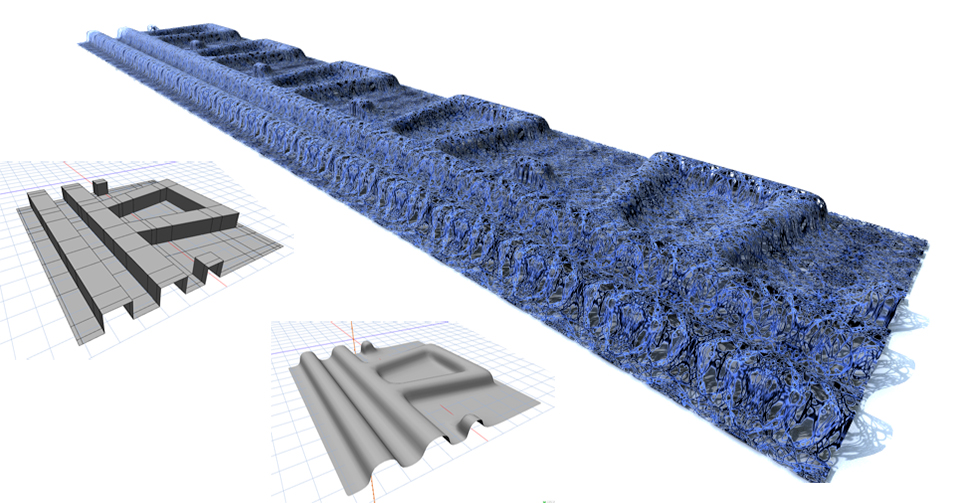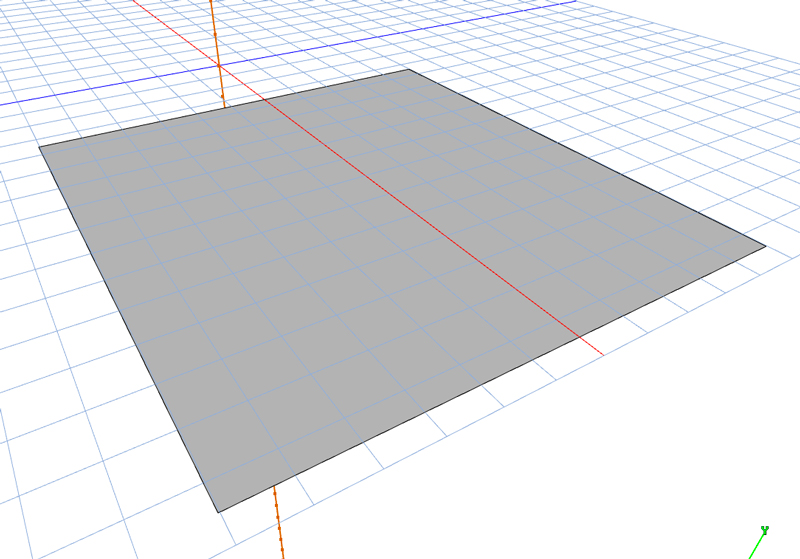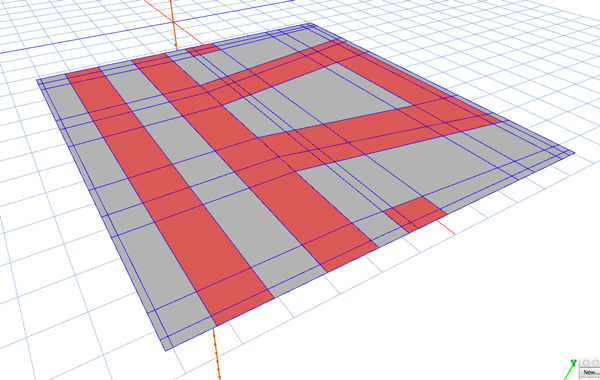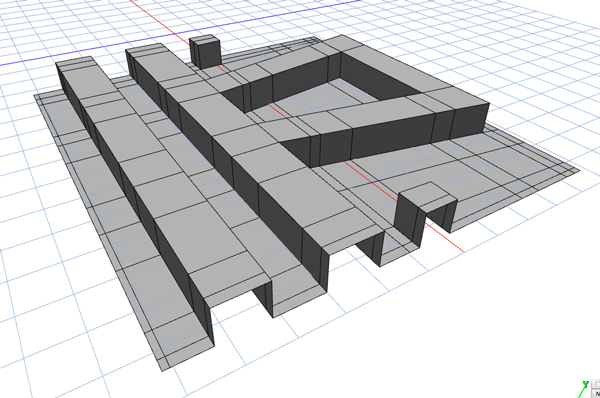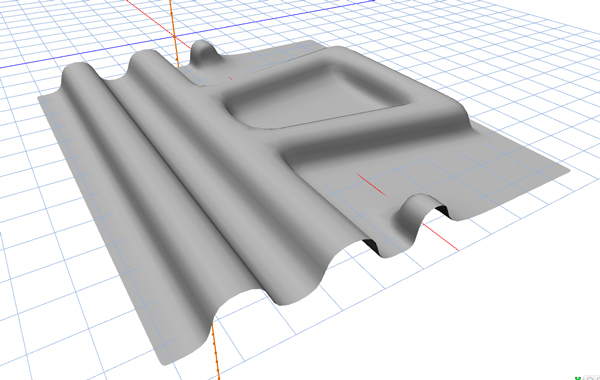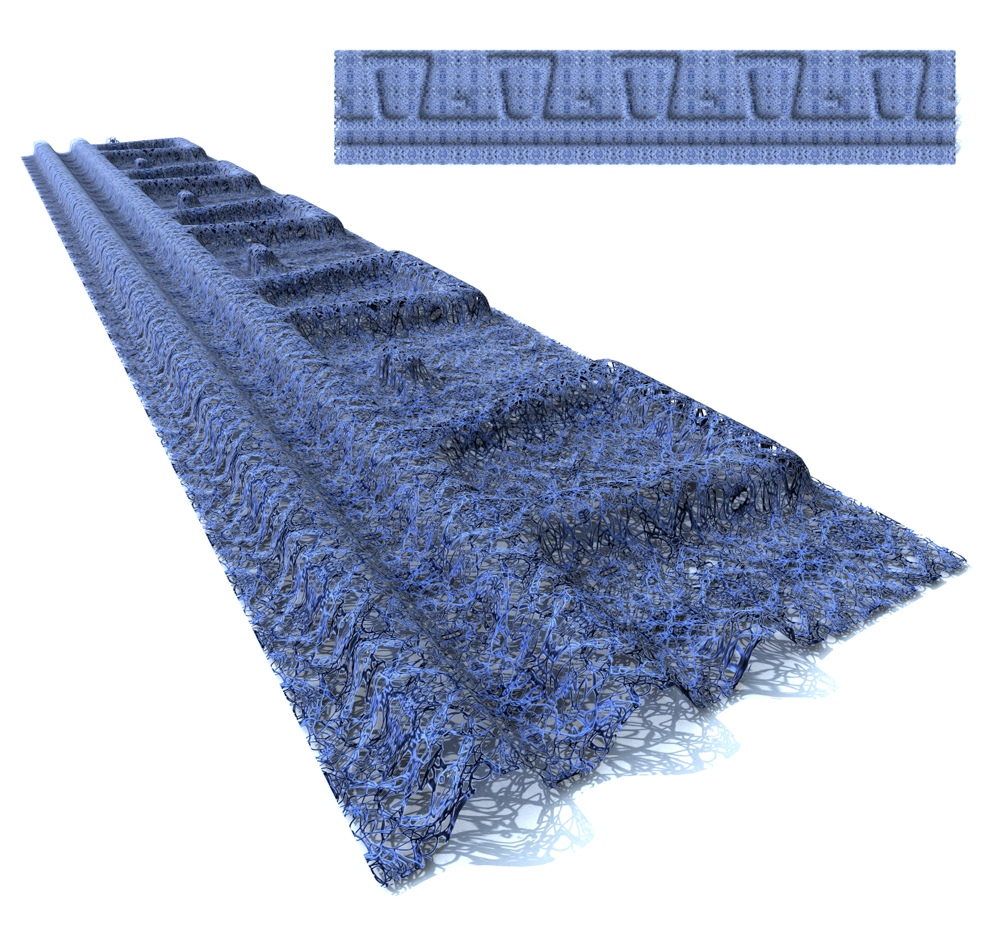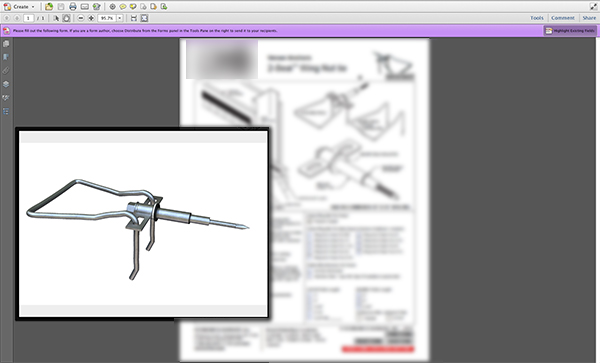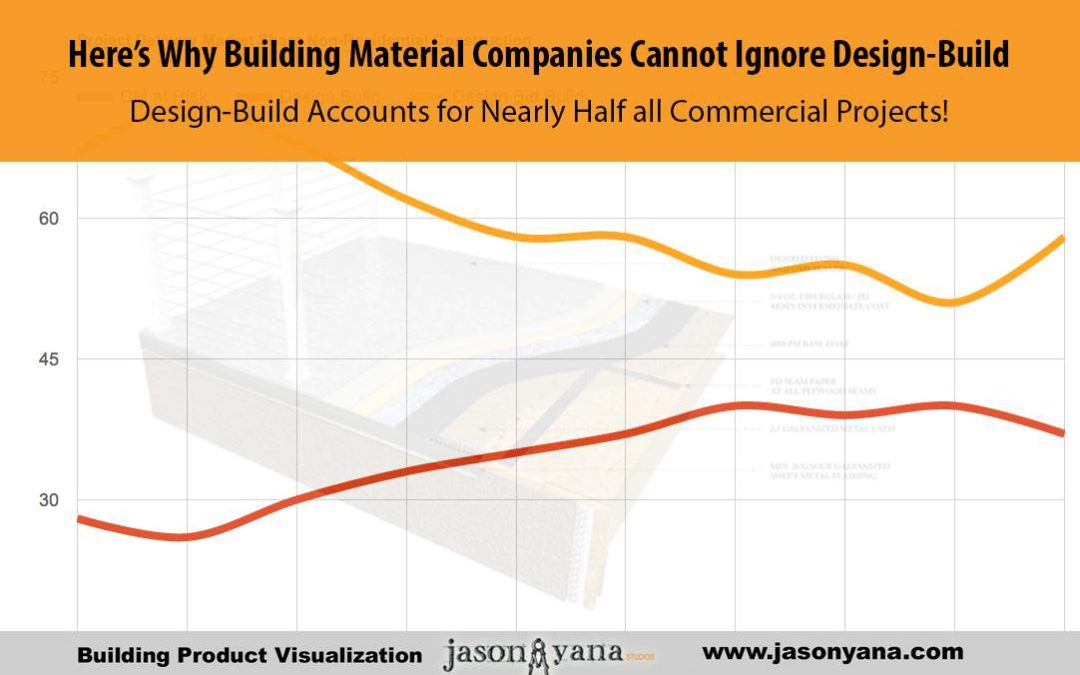
Why Building Material Companies Cannot Ignore Design-Build
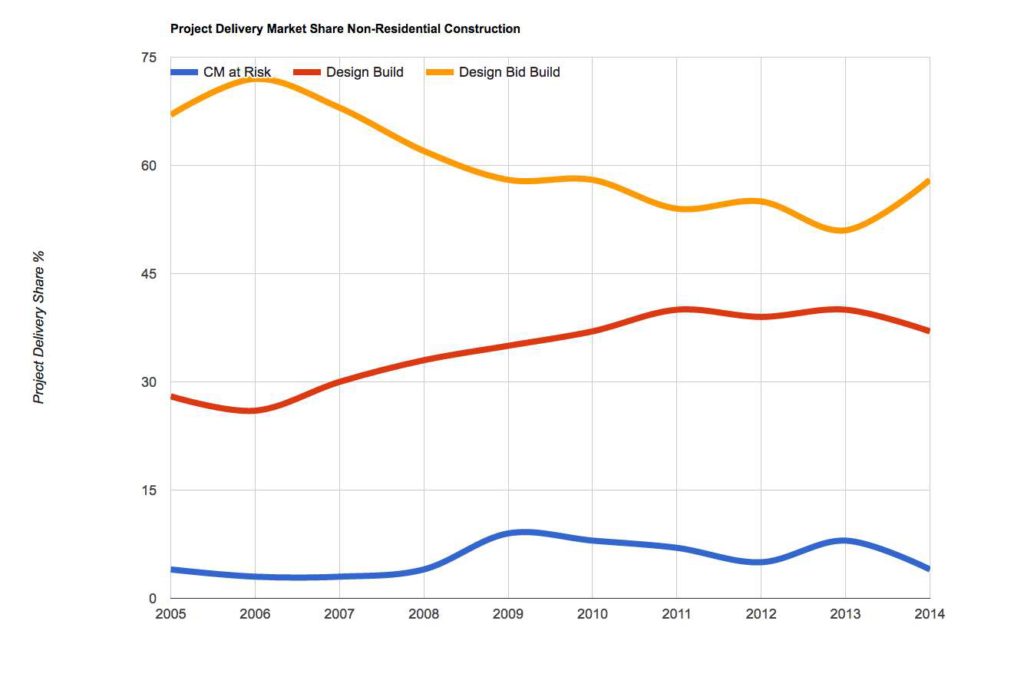
That’s what the most recent RS Means Design-Build Project Delivery Market Share and Market Size Report says.
I know I was surprised when I heard it.
That’s a pretty huge deal… and a huge opportunity for building product manufacturers. Assuming you can figure out how to get your products into that market.
Entering the Design-Build world
In his blog post about the growing design-build market, Mark Mitchell says:
“…In the world of design-build, the more knowledgeable the contractor is about your products’ quality, what your products can do, how fast you can supply them, what they cost, and how flexible you are to work with, the more likely you will be called on to be part of the team.”
As usual, Mark’s advice is right on the money. But there are also other possible entry points to consider. Such as through an architect who is part of the design-build team. Or through a developer. Or all the above.
There are several design-build contractual arrangements you’ll come across. So you’ll want to consider different approaches for your product. In the end, it’s up to you to determine and test the strategy or strategies that will be most effective for your specific products and services.
To get a general idea of the lay of the land, let’s take a look at some of the basic delivery methods you might come across as you look for a way to get started…
Understanding Design-Build delivery methods
The following list covers the most common design-build delivery methods you’ll run into as defined by the Design-Build Institute of America. I’m listing these so you’ll understand the possible “pecking-order” you might be dealing with. I won’t go into the pros and cons of each method.
Just know these variations exist, and different approaches may be required for each…
-
Joint Venture: A joint venture between a designer and a builder.
-
Fully Integrated: A design-build organization with in-house design and construction capabilities.
-
Contractor-Led: A construction contractor as the prime contracting entity with the architect/engineer as a consultant to the contractor.
-
Designer-Led: A design professional as the prime contracting entity with a construction contractor as subcontractor.
-
Developer-Led: The design-build entity is led by a developer with the construction contractor and design professionals both as sub-contractors.
So, now you have a general picture of who the players are. For any successful design-build team, the key to success is an environment that encourages collaboration and open communication within the team and with the owner.
This is where your marketing strategies come in…
Tweaking your website for the Design-Build world…
My first suggestion for you is more of an observation…
I’ve noticed a lot of building product websites have buttons on their home page for “architects” and “contractors.” Sometimes even for owners (like in the following example from DIRTT’s website).
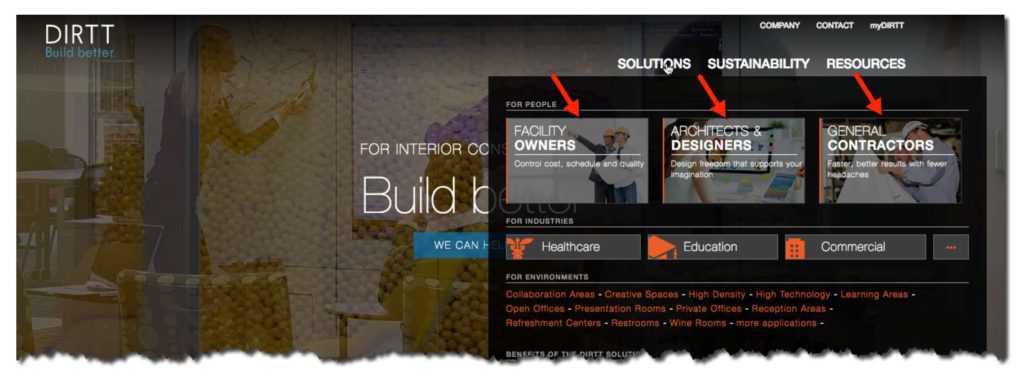
![]()
![]()
![]()
![]()
Those buttons help the manufacturer guide website visitors through the various pages and features. Helping to customize the user experience as best they can. Through the use of these buttons, they can highlight their products’ benefits that are specific to that user type.
If you feel this is a smart move for your product’s website — my question to you is, “Why don’t you add another button that says ‘Design-Build’?”
That way, you can speak directly to the design-build team and highlight the benefits that the whole team can appreciate and see as valuable. I haven’t seen anybody else doing this yet, so do it right now and you’ll beat your competitors to the punch.
Positioning your company as a resource for the Design-Build world…
One thing to consider with a growing market like this is there are new designers and builders entering the market all the time. Just like you, they saw the potential and decided to jump in.
What if you were the one bringing them up to speed on design-build best practices? What if you became the resource they came to for advice on getting ahead?
If you follow my advice, you’ll be doing some detective work to better understand the design-build business. Why not take all that research and make it available to your design-build prospects? Show them how to save time, save money and to be more efficient on their next (or first) design-build venture.
That would put you in a good position, don’t you think?
Become that thought leader for the industry, and selecting your product will become a no-brainer for the design-build team.
This is where you develop that content marketing you’ve heard so much talk about.
It’s not about writing how great your product is, or why they should buy from you. It’s about providing your insights about your shared industry. It’s about becoming that resource the designer or contractor comes to learn how to do things better.
Building your marketing arsenal for the Design-Build world…
As a building product manufacturer, you have various channels through which you can approach any market.
Each of them has different paths to follow. For design-build, one path is selling the architect on your product and arming him or her with the material to sell the contractor — who will then need to sell the owner.
That can be a challenge to figure out how to get all those marketing pieces into the mix and ensure they get in the right hands. What if there was a way to do all that with a single piece…
Enter 3D visualizations done right…
One of my goals, as I work with different building material marketers, is to create 3D renderings, animations, and details that help minimize the company’s marketing “moving parts.”
By that, I mean that I try to make their marketing easier by creating product visualizations that can explain their product and its benefits in an appealing and simple manner. So it’s easily understood by a wide range of user types.
So they might be able to use a single content piece to market their building product to all of the stakeholders on a building project.
Why make things complicated? Or as Bruce Lee once said: “It’s not the daily increase but daily decrease. Hack away at the unessential.”
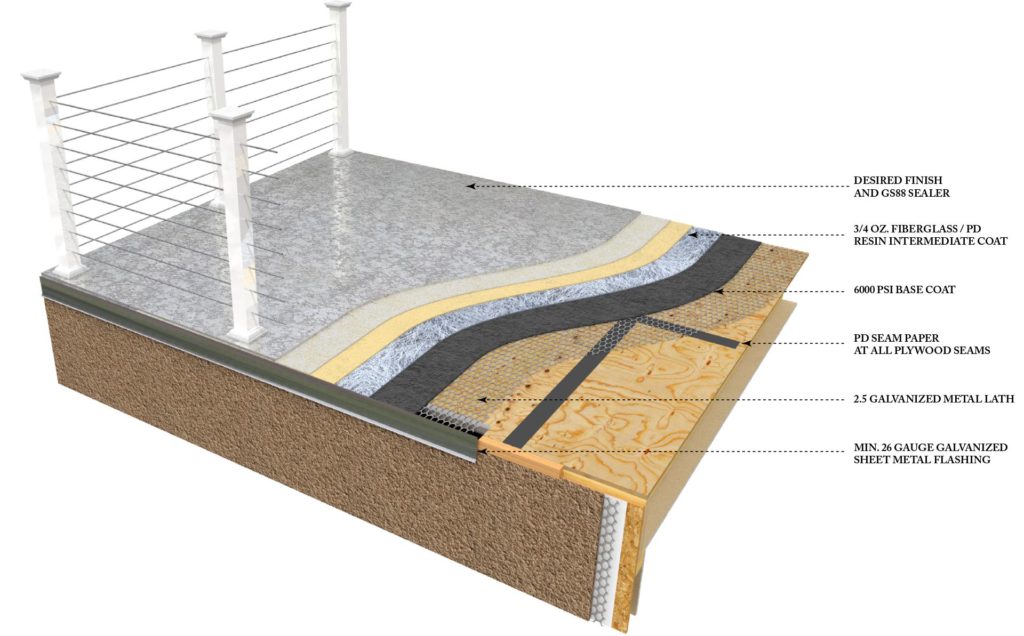
Pli-Dek System for Concrete Decking on Wood Structures
Technical help for the Design-Build world…
The final recommendation I’d like to make today revolves around the technical materials you provide to your prospects. What are you making available to make the design-build team’s lives easier and making it easier to choose your products?
Technical details and BIM models
The design-build team’s goal of meeting tighter deadlines and keeping design costs down, makes quick, easy access to your product’s technical details and BIM components all the more important.
At the same time, it’s also just as important to make sure your technical details are easy to digest and understand. As I said, you need to make sure your details are understood by as many of the project’s stakeholders as you can. It’s not just a “nice-to-have” kind of thing… it’s a must-have in the design-build world, if you want to make an impact.
Installation instructions
I’ve said it many times and in many ways, but your product needs to have installation instructions that are clear and concise. Think about it this way…
If you were a design-build firm, you’d want to look at the install instructions before picking a new product — you don’t want any surprises. For that reason, installation instructions are a valuable sales tool (or potential sales killer) in the design-build world.
Conclusion
As you can see, the design-build market has a huge potential and is definitely worthy of your consideration. If you aren’t already looking for ways to get into that market, drop everything and start today. All indicators point to its increase in the coming years.
Consider focusing at least some of your marketing efforts toward design-build projects. And if I can be of any help in developing your images and details using 3D visualization – let me know. I’d love to chat about it.
About the Author :
Jason Yana has 2 decades of experience in architectural technology, 3d graphics and construction marketing. This unique combination provides highly-effective visual representations of building products that fuel marketing and support efforts.
His award-winning body of work informs, inspires and educates building product customers.


